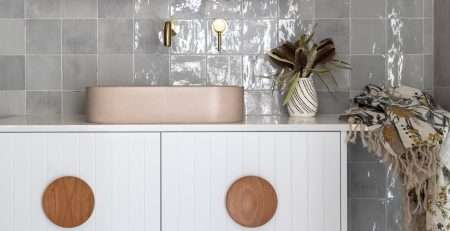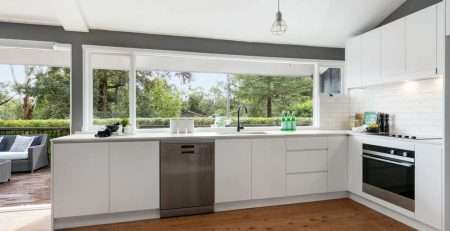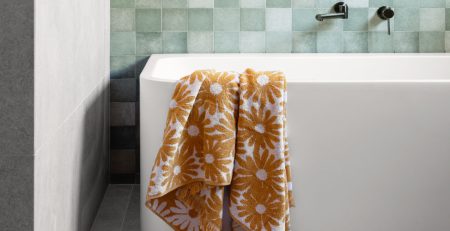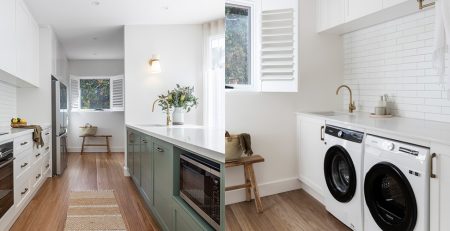How To Master an Open Plan Kitchen, Laundry and Butler Pantry
Our love for open-plan spaces calls for creativity with layouts. In this brief, we had to master the flow between kitchen, laundry, and butler pantry.
When your floor plan is just one big room - how do you fit everyone and everything necessary, hide what needs to be hidden and make sure it all makes sense and serves a purpose?
Here are our 5 D’s
1. Define your zones:
Think of each space as an area of purpose - what does it need to do?
Figure out your activity zones.
Brief: 4 different areas of purpose: Kitchen, laundry, guest toilet, and butler pantry (preparation kitchen).

2. Divide and Conquer
Separate areas as much as possible.
Brief: The guest bathroom and laundry were separated into two distinct rooms.
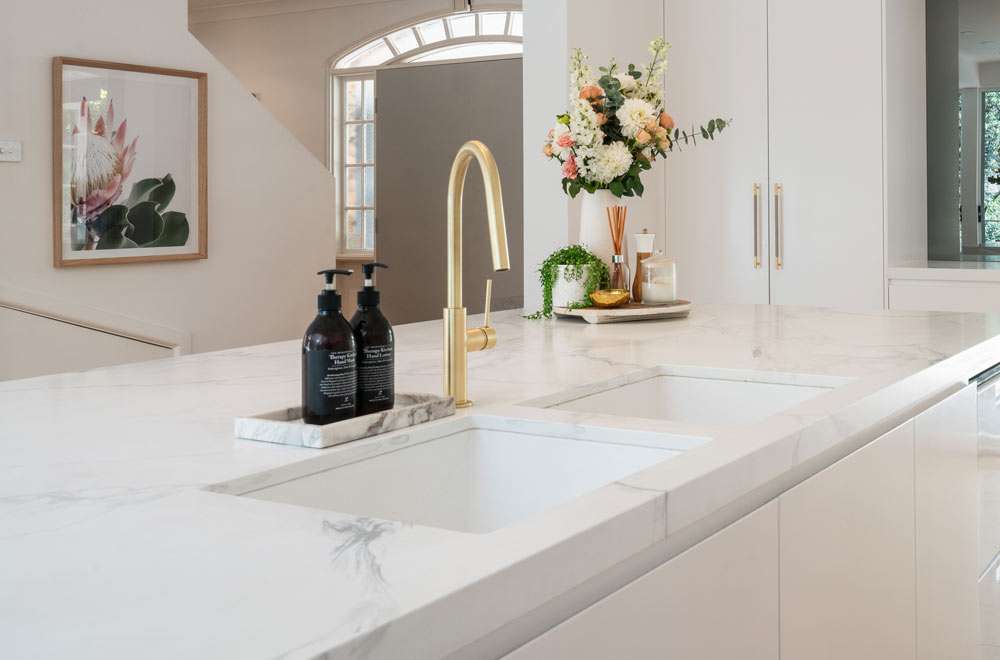
3. Declutter / storage:
Store away anything that is not necessarily displayable.
Brief: White appliances completely merge within the white polyurethane cabinetry, all laundry items are concealed inside the cabinets including the laundry hampers.
And in the butler pantry, there’s a combination of doors and open shelves.

4. Down, down, down Low profile
Maximize the space but don’t block it, allow for low cabinetry alongside floor-to-ceiling ones, let the open-plan area stay open with no breaks in the sightlines.
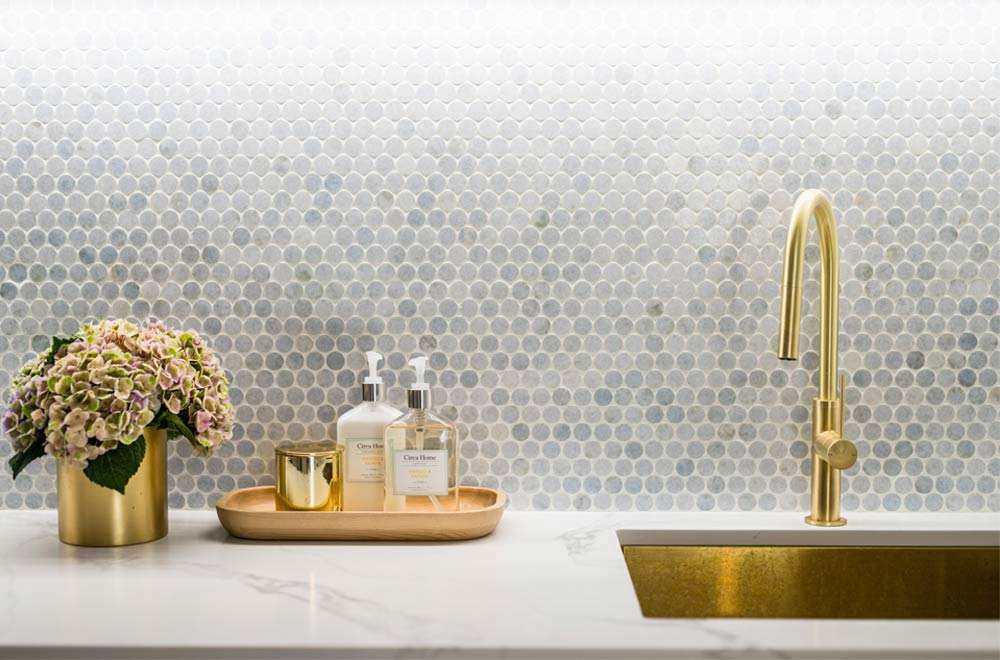
5. Dress it up /Link it
There should be an obvious link between all areas where one or more elements are repeated.
Colour palette, choice of material, shapes, etc.

Brief: there are few threads through out the design: The brass fittings, the marble look motif, the combination of Polyurethane joinery in satin white and the timber look (polytec range) elements.


