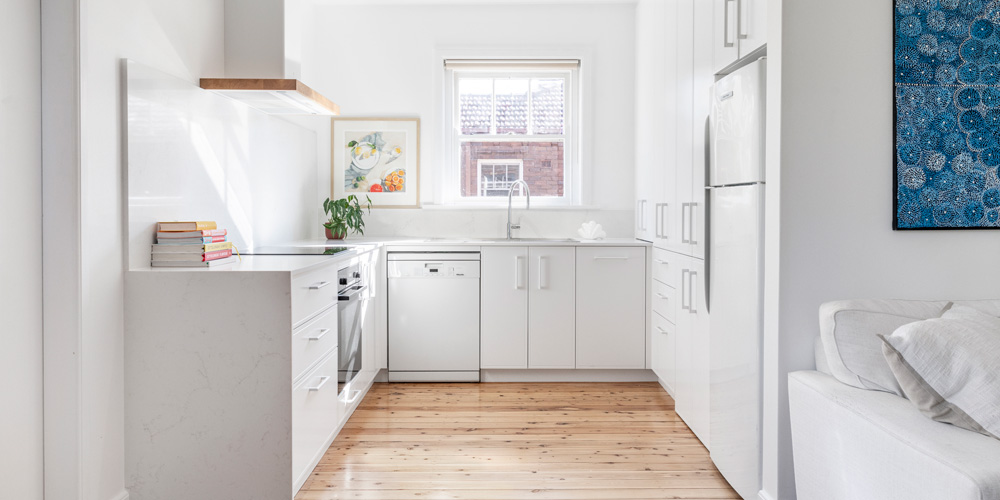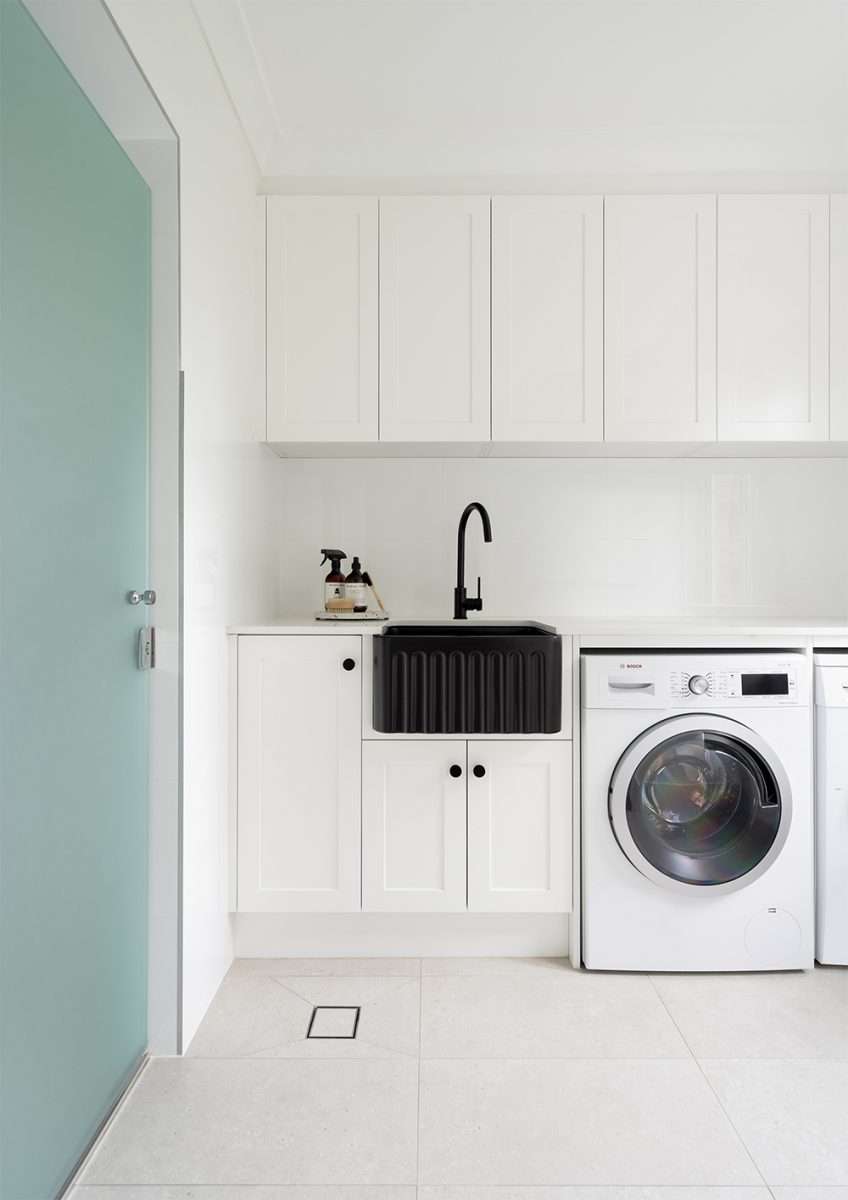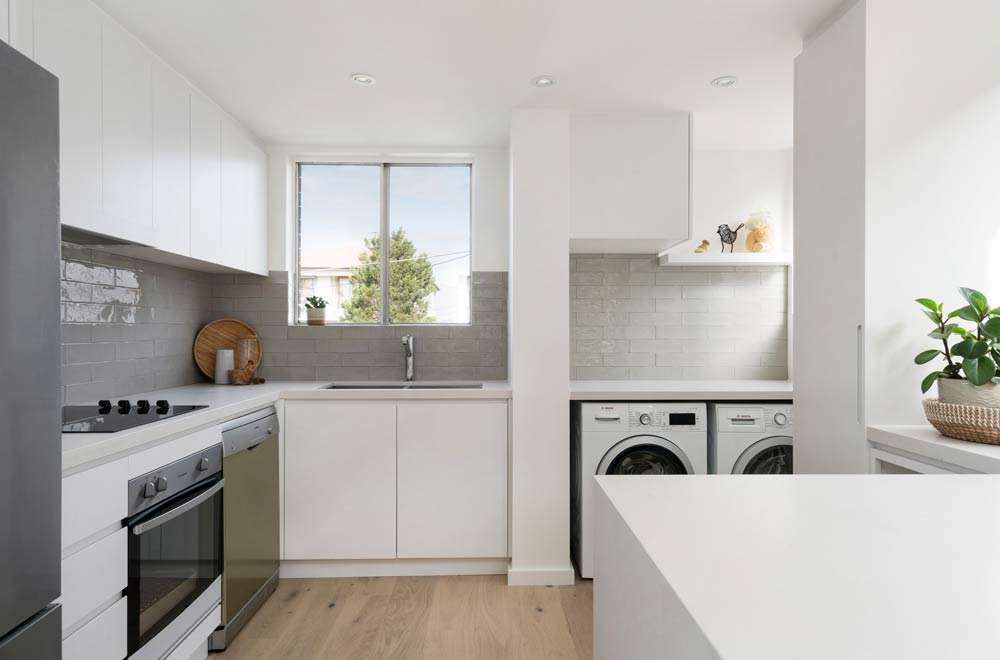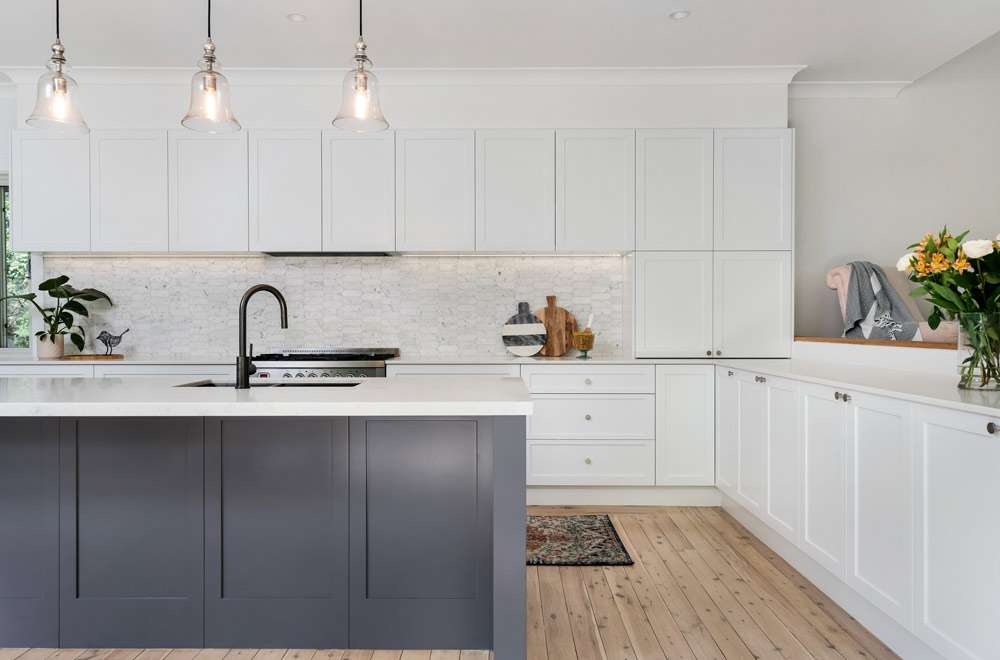Kitchen Renovation
Whether you are planning to sell your property or just upgrade your home, a kitchen renovation should be one of the first things on your list. There’s no doubt that great kitchens and bathrooms are where the value lies and where we all spend a lot of time!
Renovating a kitchen is a big job, and it involves many different tradespeople such as joiners, cabinet makers, tilers, plumbers, builders, engineers and electricians. Getting everything organised, your trades lined up, and managing the timeline of a kitchen renovation project can all become very overwhelming. The answer to avoiding it all feeling to complicated is to have both an interior designer and a builder involved in the kitchen renovation process.
Planning
Interior designers work closely with architects, building designers, and all the different tradespeople. They are experts when it comes to floor plans and how to make your kitchen layout work for your household. Remodeling a kitchen doesn’t only involve choosing the right finishes for your cabinet doors and your paint colours. It’s about getting your kitchen layout right for optimal comfort and functionality. Is your washing up zone arranged to make these tasks easier, is your cooking area functional and does it match how you like to cook, are your fridge, pantry and storage all in the right spots and easily accessible, how will you and your family be circulating around in and moving through your kitchen area? These are just some of the things an interior designer will be thinking about when planning your kitchen.
Project Management
Project management is a major part of kitchen renovation. When you have jobs, kids, a couple of dogs and a cat, it makes it hard to keep an eye on every aspect of the renovation. For example, getting the timeline of the jobs right and then making sure that everybody knows what they need is key to a completing your kitchen renovation on time and within budget.
Quite often home renovations don’t go as smoothly as planned. There are always some unexpected issues that might come up. For example, when you move a wall to create an open plan kitchen, never know exactly what is inside the wall until you start the demolition. Another thing that will need time and attention is communication with the suppliers. It’s not like you order your kitchen stone and that’s that (if only it were!). It’s important to make certain it will be delivered on the day you designated and it will need to be installed by a professional stonemason. You’ll also want to make sure it is the same quality product that you ordered in the first place and if you haven’t received what you ordered there’ll be some chasing up to do.
As you can see, having the time to manage the process and being available to tackle renovation-related questions and unexpected surprises is what will make your renovation a success. That’s why there is so much value to be gained by having a project manager who oversees the whole kitchen renovation from start to finish.
Why Just In Place?
At Just In Place we have many years of experience installing beautiful custom-made kitchens. We have an extensive list of trustworthy tradespeople who are excellent at what they do. We also have a gorgeous showroom for kitchen, laundry, and bathroom interiors. Come for complimentary design consultation and enjoy having a browse of our beautiful range of kitchen tapware and accessories and extensive range of tiles for your kitchen splashback.
Kitchen inspiration and lots of advice
Take a look through our kitchen projects for some inspiration and lots of ideas. If you are planning to remodel your kitchen or put in a new kitchen, we would be delighted to help you get started. Give us a call and we can book an appointment for a design consultation.
How to choose the right colour for your kitchen – even if you’re not sure what you want.
You've decided you’d like to introduce some colour into your new kitchen design, but you’re feeling stuck and overwhelmed with how to choose the right colour.
Should you go with a warm colour or cool? Dark tones or light? What colours are on trend? And what kind of mood...Innovative Storage Solutions for Modern Kitchens
Hidden Gems: Utilise Your Corners
Modern kitchens are often compact with every square inch as valuable as gold. One of the most underrated areas for storage is the corners. Installing corner drawers or Lazy Susans can make formerly wasted spaces incredibly functional. Imagine opening a corner unit and finding all your...How to Choose the Perfect Kitchen Sinks for Your Home
Material Matters: The Substance of Your Sink
Choosing the right material for your kitchen sink is crucial. It’s not just about looks; the material determines how durable and easy-to-maintain your sink is. There are several popular materials to consider:Stainless Steel: This is a crowd favourite. Stainless steel sinks are known...5 small kitchen design ideas that will make all the difference
A crisp white coastal kitchen and our five steps to small kitchen success
In collaboration with Sarah Elliott Designs
The vision for this Woollahra kitchen renovation project was for a kitchen that felt like a breath of fresh air - with style. And the results speak for themselves. It’s bright,...How a combined kitchen and laundry can create more flow in your home
Have you been looking at your floor plan and wondering how you can make the best use of the space?
Combining or connecting your kitchen and laundry areas into a open plan layout could be the key to unlocking more space and better flow for your home and daily life.Take...Did You Know Just In Place Does Also Kitchen Design?
No matter if it’s a new build, a renovation, or small cosmetic touch-ups, the most important rooms in a house or apartment are the bathrooms and the kitchen. We have shared a lot of interesting bathroom renovations with you, but we also love doing kitchens!A kitchen is the heart of...
Why the Butler Sink Will Be Your Next Must-Have?
Once upon a time, a butler sink was used by butlers to wash and scrub big pots and pans in a generous size kitchen sink. And this is how the name butler sink was born.Moving forward in history, butler sinks have been increasingly popular in kitchen and laundry design settings....
Why Do You Need a Breakfast Bar in Your New Kitchen?
A breakfast bar is a countertop that has room for bar chairs and where people can enjoy light meals or drinks. It can have different design styles to suit every home. It can be inspired by industrial-style elements or coastal influences. No matter the aesthetic, it can be easily customized...
Kitchen Triangle or Kitchen Zones?
The kitchen triangle has many names like Golden Triangle and Working Triangle. It is a kitchen layout concept that was developed in the 1940s and was very popular amongst kitchen designers and architects to improve the traffic flow.The idea of the kitchen triangle is to design a kitchen by forming...
Furniture Design Tailored to Suit Your Lifestyle And Space
Why do we love custom joinery? The answer is simple – it gives a lot of flexibility in terms of design, material, color, form, and functionality.Well-designed space adds value to your home, whether it’s aesthetically or functionally. We all know that feeling when you have a very clear idea in...
Why Designers Love Porcelain Kitchen Slabs?
While porcelain has a history that goes back centuries – it is only in recent years that it has become an increasingly popular material for kitchen bench tops and bathroom vanity tops. The reason for its popularity and becoming a sought-after option is due to the following reasons:1. It is heat-,...
Kitchen Tips To Keep in Mind When Designing Your Dream Kitchen
There is a reason why people say that the kitchen is the heart of the home. A lot is happening in the kitchen. It’s the place where the chocolate chip cookies smell in the oven gets you excited, where you experiment with new recipes to surprise your other half, where...
Smart and Breezy Kitchen Design with Ocean Views
When it comes to designing a space close to the water, happy thoughts will pop into your mind. You can hear the words ‘airy, breezy, light, relaxation, holiday’ echoing in your head and you can’t help but smile. Your kitchen is not just a kitchen, it becomes a space that...
Traditional Australian Kitchen
The kitchen is one of the most important rooms in the house. It needs to be carefully designed with traditional restrictions to make sure the kitchen is practical and long-term. This design is a simple and minimalistic design with many practical properties to allow a clean yet functional kitchen.For this...
Blue and White Shaker Style Kitchen
It is so nice to see that people are experimenting more with colours in the kitchen. Modern grey stainless steel - marble look has some serious competition.The finishing colour for your kitchen joinery doesn't have to be always white(ish). Yes, you need to think about the colors in the rest...
Beauty In Stone – A Contemporary Kitchen Revamp
Contemporary kitchen designs are a big thing in renovation world and it is also great to see that people are experimenting more with colours, patterns and materials.The word 'contemporary' has somewhat changed over time. In the past, we used to think immediately about the white, grey and black colour scheme...
Combined Laundry & Kitchen Design
We often see beautiful bathroom & laundry combinations but this time we have a practical layout of combined kitchen & laundry.We like how the little laundry nook is incorporated into a kitchen layout. Having a small laundry space in the kitchen is a very practical choice. Our life can get...
Slimline U-Shape Kitchen Upgrade
Maximizing workspace in the kitchen is something that we hear a lot when designing a kitchen layout. A long kitchen top doesn't necessarily mean that you have a lot of counter space to put all your meal preparation pots and bowls on.We are all familiar with the scene in the...
Renovating on a budget before selling the house
A common question before selling a home or apartment is "should I renovate it before selling or not?"
Selling your home can be an emotional process so all the decisions you make need to be made carefully. One of the first things that we always think about, is the cost....“V” Groove Panel Doors – Open Plan Kitchen
To all eclectic style lovers out there! We love the idea that every piece in this kitchen design has its own place and a story to tell.Visually the makeover for this kitchen has been quite big. For the owner, it was important to keep certain design elements but give them...
Large White Kitchen Layout Design
What is the first thing that comes to our mind when thinking about a new kitchen? It's the counter space! Whether you have a big family or just a cute dog called Bella, we love, love, love when there is enough counter space to use when we need it.Things that...
Romantic Shaker Style Kitchen Vibes
If there is a kitchen where you can imagine yourself cooking a feast for your family and guests, then this is it!The function of the kitchen has changed over time, so it's not only a place where you cook for your family, but it has become a place for social...
Modern Kitchen Wrapped in Classic Blue
New and better 2020 year has made a bold statement with the colour of the year - Classic Blue and we have a perfect kitchen to showcase this trendy colour.When it comes to kitchen design, it's all about the layout. Open kitchen design is here to stay and we love...
Modern Kitchen Transformation
A gorgeous two-toned kitchen is more than just a kitchen. Modern features in the kitchen make the cooking experience easy, practical and the openness invites you to interact with your guests.Who doesn't dream about a big kitchen with lots of counter space, lots of storage, and being able to chat...
Groove Kitchen Design
We all love white kitchens. There is something about white color that makes all rooms look much bigger and adds a beach vibe to it. But in this case, we can't get our eyes off the V-groove style that is taking over this kitchen.At the first glance, you can't even...
Why An Open Plan Kitchen Is Always A good Idea
When a kitchen area is narrow and long, to make this area visually bigger and open it up, a few tricks can be used.The kids' playing room has big windows overlooking a gorgeous veggie garden with lemon trees and different herbs batches. Big windows and openings in the wall let...
Shaker Style Kitchen
A classic shaker style or a Hampton-style kitchen works beautifully together with wooden floors, pale colours and lots of natural light. In this particular renovation a slightly modern approach to this style was in-place:1. FLOOR:Timber-engineered floors in a light natural colour were laid in a Herringbone pattern.2. CABINETRY:Cabinetry in a...
Sleek And Contemporary Kitchen
Not only does a kitchen need to be practical, but it should also be aesthetically pleasing and complement the rest of your interior scheme.When coming to design this kitchen for our male executive client our thoughts were the following:1. Floor plan: Open plan flowWe were following the rest of the...
Magical transformation in Eastern Suburbs
"There is no magic in magic, it is all in the details" Walt DisneyWhen choosing to renovate an entire house, large or small, there are so many things you really should know, and creating a detailed checklist is the best way to ensure you have all your bases covered.So just...
Sleek Black Kitchen and Stylish Bathroom, St. Ives
You could easily imagine this stunning black – yes black! – kitchen in a super-cool Manhattan loft but would you believe it’s at the heart of a busy family home in St Ives? Just because the owners dish up breakfast for the kids at that gorgeous, custom-made solid timber bench...
Makeover Magic – Wharf Building at Woolloomooloo
A renovation doesn’t always have to go all in. Sometimes, a cosmetic tweak or two can inject new life into an otherwise tired space.Take this Woolloomooloo kitchen for example. Hidden within the historic harbor side Wharf building – our clients simply wanted to revive their kitchen.The layout and cabinets remained...
Lux Apartment Renovation Sydney
Clients often ask us: "how can we achieve the right flow in our home design?"What does flow even mean?For us as designers a good flow means a house that has a logical layout with a good connection between spaces, creating a well-thought-out home that works exactly how you want it...
Grey Serenity
Not quite as stark as White or as bold as Black - a Grey kitchen softly adds a sophisticated and fashionable air to the house. Grey is not just the hottest neutral around but also a versatile option offering a wide selection of shades.In this kitchen, the dark Grey color...
Cottage Style in the City – Dundas Valley
When a family of 5 had the opportunity to renovate the husband's childhood home we had 3 things in mindBring it fast forward 60 years Stay true to its original features and era Get the tick of approval from its original tenants (the parents, who by the way loved the end results)In...
Contemporary meets collectables kitchen – Hornsby
Another full home renovation – and another busy family with boys and dogs to cater for! The owner especially wanted us to create a clean, modern open-plan kitchen with practicality and dirt-minimizing features like smooth surfaces key - but she also wanted to incorporate her cherished collectibles so that...
Design Tips – How to make your space look larger?
Some spaces can feel so much smaller when they're cut up by walls that delineate one living space from another. Adding more square footage comes at a cost and isn't always an option. Whether you're in an apartment that can't be expanded or adding on a room is cost-prohibitive, open-concept...
Wood-crafted With Love
When a 'lightning struck' tree turns into a design symphony in the hands of our beloved wood crafters.The combination of the natural wood (Sourced from sustainable timber such as rescued trees) with respect to its natural beauty together with the light color scheme is being expressed throughout the entire house.The...
Bellevue Hill Kitchen & Bathrooms. Beautiful, Comfortable , Modern.
The key elements were:Clear vision: of the style and space the clients were after meeting on-site with builder and designers. Brainstorming prior to the start of work with different professionals and experts in their fields: In regards to finishes in order to get the full picture and to make sure the...
Let There be Light – St Ives Kitchen
Sure, the cathedral windows in this large and light family kitchen are an artwork in themselves – but they’re not the only star of the show here. How gorgeous is the island bench?Our clients requested a marble-look slab with unique veins and natural variations which would ‘run’ across the benchtop...
The Hub of the Home
In the past, kitchens were regarded as a place of work, space used almost exclusively for cooking and therefore was closed to be able to conceal the mess. Family and friends used to then eat in the dining room that was situated nearby. These days the kitchen has become much...
Beachfront Luxury
Every detail and every item of this beautiful beachfront apartment has been carefully considered and impeccably finished to create a beautiful designer home that captures the essence of laid back beach side luxury.The Stylish interiors draw inspiration from its coastal setting with an organic palette of materials and custom finishes...
A Beautiful Home for a Beautiful Family, St. Ives
Our brief for this full home renovation was to take a structurally sound but tired house and turn it into a modern, spacious, practical, and light-filled home for a busy family of six - and of course their two dogs! In and outflow was important – and the cathedral-ceilinged kitchen...











































