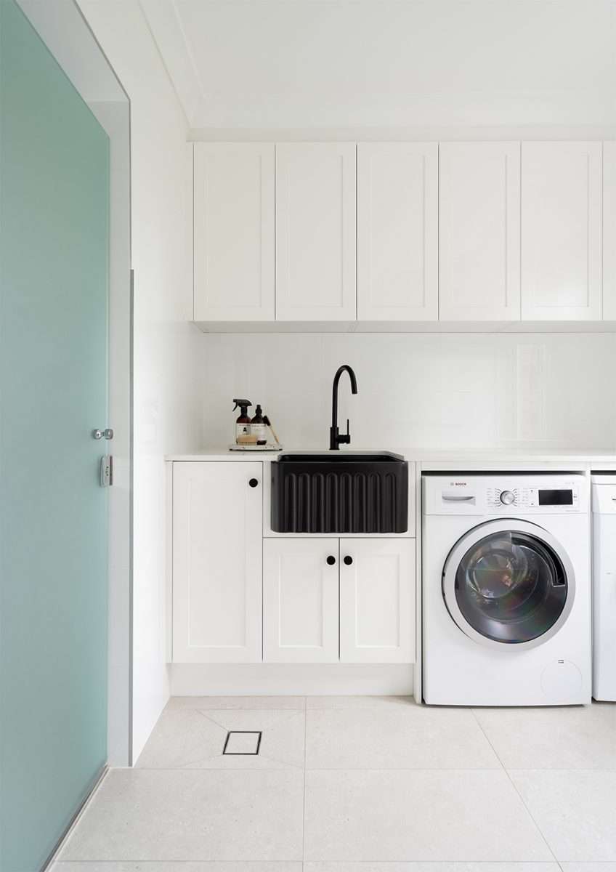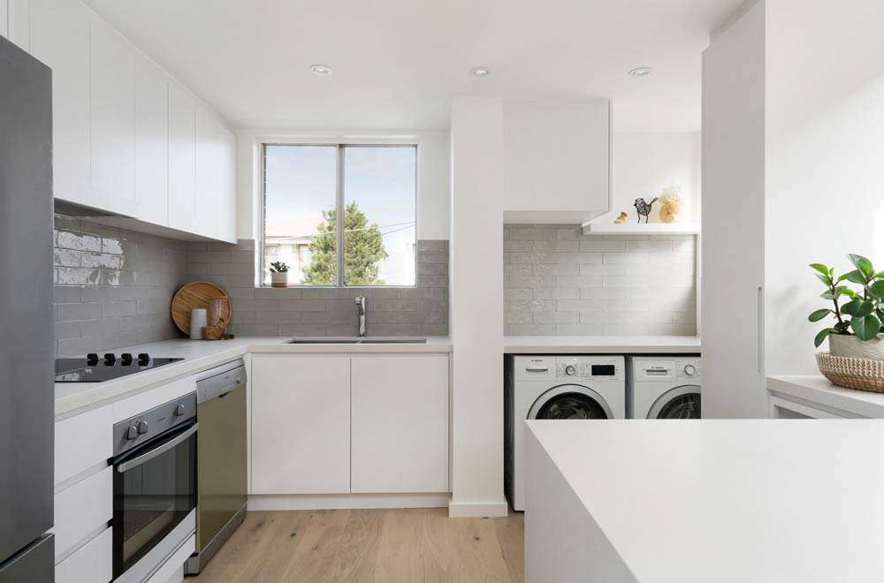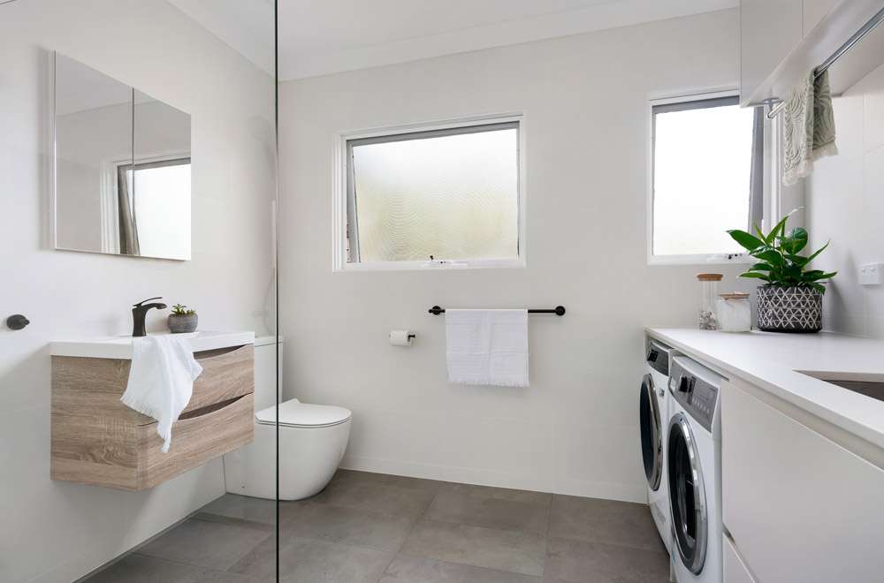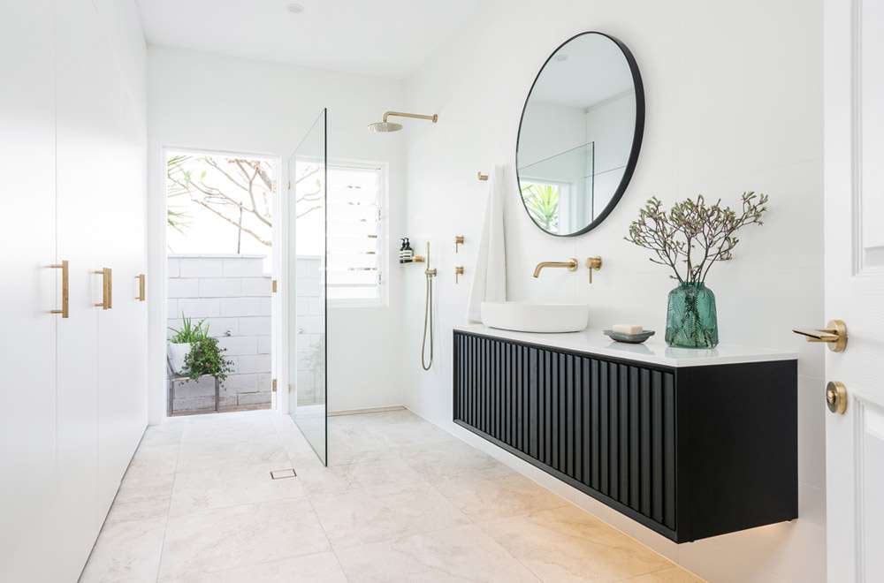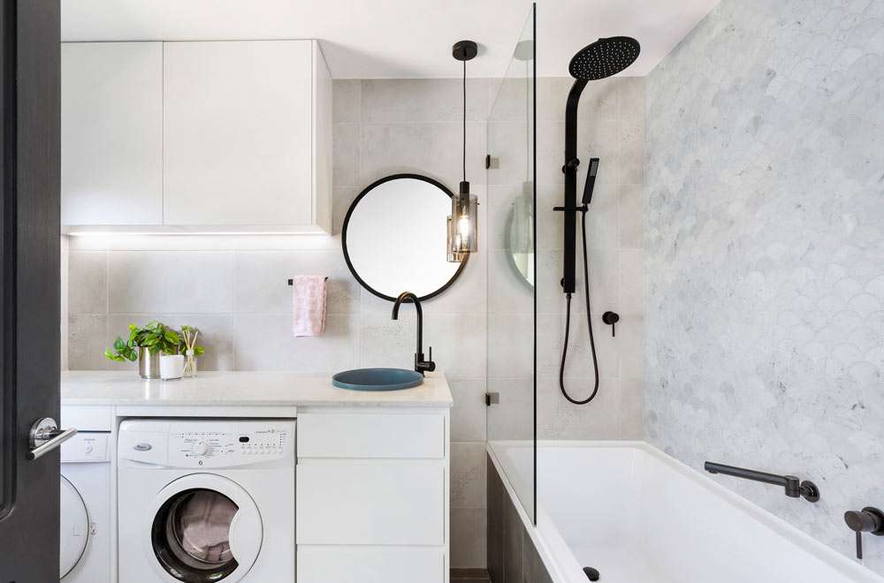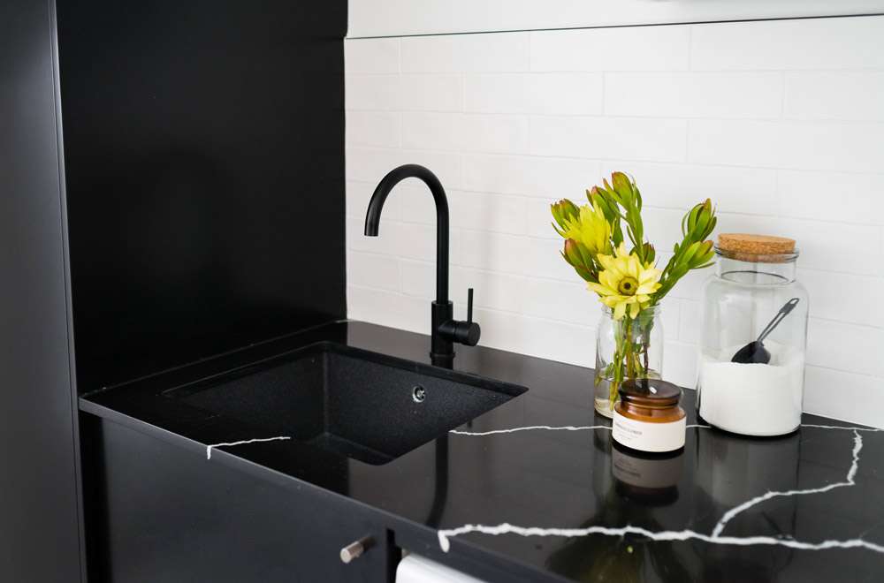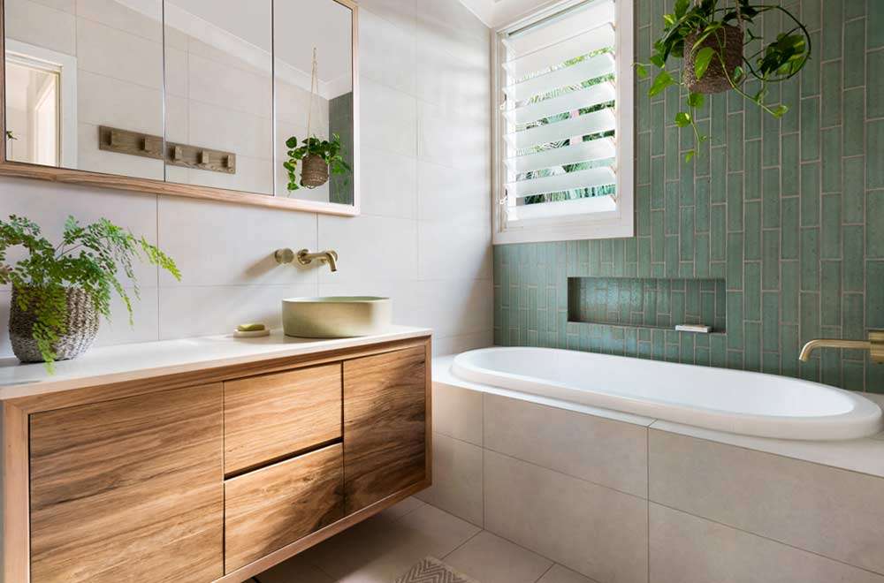Laundry Design
No matter how big or small is your home, you need laundry. It can be a separate room, or it can be combined with your bathroom.
When you are renovating your existing house or an apartment, you might be limited with the options of where to put your laundry. If it is a completely new build, you can carefully plan the location that makes the most sense. For example, ideally, it would be further away from the bedrooms or resting areas.
In an existing house, the laundry and bathrooms are quite often small. So another idea is to take the wall down between those rooms and make one big room that functions as a bathroom and a laundry.
Sometimes when we think about the laundry design, we are imagining a washing machine, clothes dryer, clothes hamper, and washing detergents. But it is so much more than just that.
A great laundry space can be both practical and aesthetically beautiful. You don’t have to choose one over the other. For example, some people like to hide their washing machine and sink behind the bi-fold doors. This look is clean and hidden. In the case of a small laundry nook in the hallway you maybe want it to be seen for easy access. You can choose a beautiful splashback tile that blends in with the surrounding and make this area a part of the overall house.
No matter what your idea is, it needs careful planning. Think about the laundry layout, it needs to be well ventilated and have easy access to the outside clothesline. Think about the size of your family. Is one washing machine enough? What about the sink? Maybe you need a double sink instead of a single sink?
A laundry mixer is an important detail when it comes to washing your kid’s soccer uniform or boots. You would need a tall mixer that preferably swivels. Our Gooseneck kitchen and laundry mixers are very practical and look great in any laundry.
You can choose a small ceramic tile for your splashback. It is a great way to add a small hint of colour. Subway tiles are a very popular option amongst home renovators. You can lay them in a brick pattern that creates a slightly industrial feel and looks modern.
Here in Just In Place we have a lot of experience in renovating a laundry or building a completely new laundry. If you need some help with designing your dream laundry, we are here to guide you. Come and visit us in our beautiful Sydney showroom for a friendly chat, bring your floor plans with you and we will do the rest.
How a combined kitchen and laundry can create more flow in your home
Have you been looking at your floor plan and wondering how you can make the best use of the space?
Combining or connecting your kitchen and laundry areas into a open plan layout could be the key to unlocking more space and better flow for your home and daily life.Take...Why Laundry Sinks Are Often Overlooked?
We are all familiar with a variety of basin sinks that are a must-have in every bathroom, powder room, or ensuite. The laundry sink on the other hand doesn’t get much attention because the laundry room is considered a utility room and something not many people will see except the...
Why the Butler Sink Will Be Your Next Must-Have?
Once upon a time, a butler sink was used by butlers to wash and scrub big pots and pans in a generous size kitchen sink. And this is how the name butler sink was born.Moving forward in history, butler sinks have been increasingly popular in kitchen and laundry design settings....
Traditional Australian Kitchen
The kitchen is one of the most important rooms in the house. It needs to be carefully designed with traditional restrictions to make sure the kitchen is practical and long-term. This design is a simple and minimalistic design with many practical properties to allow a clean yet functional kitchen.For this...
Creating A Flow Between A Bathroom, A Powder Room And A Laundry
Have you noticed sometimes that when you walk into a house and move around, everything kind of makes sense in terms of design. Often we can't put our finger on it what it is that makes us feel like that but it feels right. This is where the power of...
Combined Laundry & Kitchen Design
We often see beautiful bathroom & laundry combinations but this time we have a practical layout of combined kitchen & laundry.We like how the little laundry nook is incorporated into a kitchen layout. Having a small laundry space in the kitchen is a very practical choice. Our life can get...
Striking Black & White Laundry / Wine Room Combo
The visually black and white color combination is always something that draws your eyes to. Well balanced contrast guaranteed!The beautiful Laundry design is all about practical spaces. The joinery is designed in a way to accommodate all important items so every item has its own place.Some of the things that...
Sage Green Laundry Nook
Here is a little open laundry design for quick and easy access. We know how many of us love a laundry that is hidden from sight (messy space...?!), but in this eclectic style house, this laundry nook adds a lot of character that binds different room areas together.One of the...
When Bathroom Meets Laundry
"Less is more" is exactly how you can describe this bathroom & laundry combo and we approve!Nowadays a functionality and practicality are the key elements in bathrooms and laundry and if you can, combining these two wet areas into one will save you some money and time.Like with many things...
Bathroom & Laundry Elegant Combo
In design a colour plays a big role, it has the power to energise or make you calmer. Colour can be dressed up, like adding some complimenting colour to make it pop or dressed down by choosing neutrals that work in harmony.In this case, the gorgeous blue is the centre...
Minimalistic Combined Bathroom Laundry
Lots of space and a Nordic-like feel make this bathroom a relaxing sanctuary.We love the contrast in this bathroom/laundry design. At the first glance, you wouldn't even say there is laundry because the laundry sink, washing machine, drier, and all washing powders are hidden behind a massive cupboard.What we love...
Smart Design – Combining a Laundry and a Bathroom
Combining a laundry and a bathroom in the same room or space can be a little challenging due to the functionality, design, and layout but at the same time, it is a great way to use space when you don't have enough room.Practicality is the key:A washing machine and the...
Instagram Worthy Blush Pink Bathroom
Can you imagine yourself spending half a day in a gorgeous bright bathroom getting ready for a brunch or just pampering yourself after a long day at work? Well, in this bathroom you definitely can and while you're at it, take a photo or two with this gorgeous bathroom design.Bathroom...
Modern Take On a Black & White Bathroom and Laundry
The Black and white combination in Bathroom and Laundry design has dominated for quite some time now and is still very trendy. Small but interesting designer details can lift the whole look to another level and this is exactly what was achieved in this project and we are in love!Bathroom...
Tips for Designing a Laundry
When we are thinking about renovating our home, laundry is not the first room we think about. We only think about it as something that needs to be done in order to fit with the rest of the house.We usually don't think about expensive tiles or tapware in the laundry...
Stone Elements in Bathroom
Different grey bathroom tiles color variations in bathrooms and laundry are still going strong and don't show any signs of disappearing any time soon.BathroomsSome of the things that work wonderfully with the grey bathroom tiles:Walk-In Shower that visually makes the bathroom bigger. Wall Hung Solid Surface Basin and custom-made Timber...
Bathroom Renovation inspired by Earth & Nature
The following project is a stunning example of how you can bring outdoor scenery indoors where every element creates a beautiful earthy flow.This is something our lovely customer Louise wrote to us and what she envisioned.Main features:- Colour scheme - Sand earth colours integrated with greens (tiles, basin, scenery)- The...
Black & White Encaustic Tiles
Encaustic tiles are tiles where the pattern on top of the tile is created by different colors of clay.There is something very special about encaustic tiles. These patterned tiles are so bold and distinctive, but at the same time remarkably versatile. Depending on the tile design and how it is...
Magical transformation in Eastern Suburbs
"There is no magic in magic, it is all in the details" Walt DisneyWhen choosing to renovate an entire house, large or small, there are so many things you really should know, and creating a detailed checklist is the best way to ensure you have all your bases covered.So just...
Two in One – Combined Bathroom & Laundry in Terrey Hills
When space is limited- combining a laundry and a bathroom makes sense in so many ways – both rooms are wet areas and both require some sort of work and attention in regards to trade, design, and fittings.The question is ..– how do you fit a shower, toilet, vanity, washing...
Cottage Style in the City – Dundas Valley
When a family of 5 had the opportunity to renovate the husband's childhood home we had 3 things in mindBring it fast forward 60 years Stay true to its original features and era Get the tick of approval from its original tenants (the parents, who by the way loved the end results)In...





