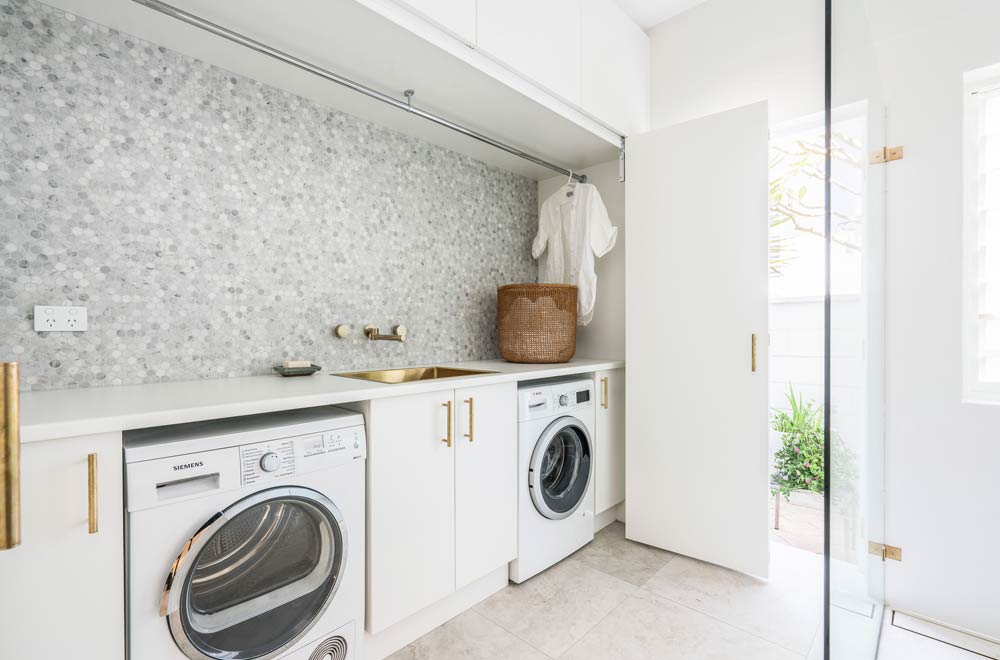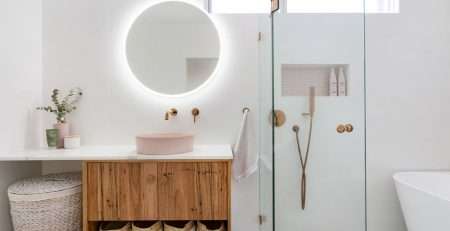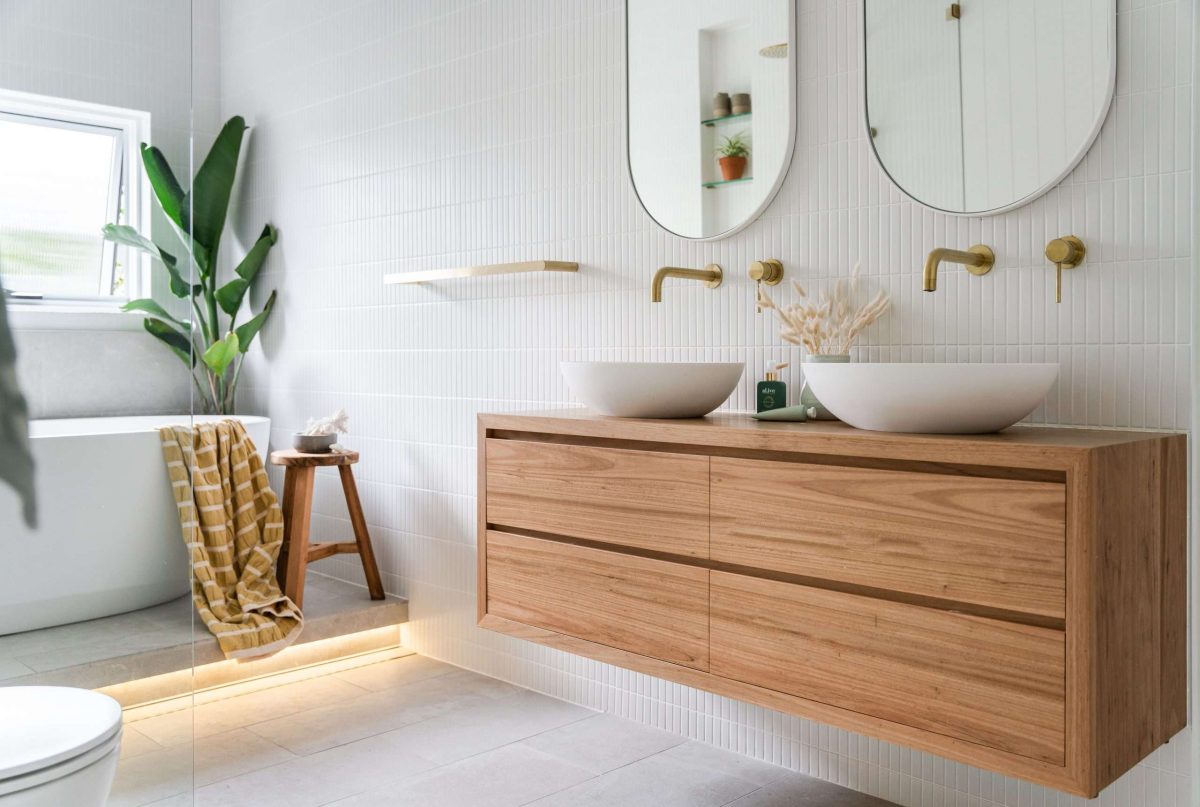How Combining A Bathroom With A Laundry Changes Our View On Design
European laundries have carved a solid path for how the bathroom & laundry will be viewed in the future. We no longer need dividing walls and isolating doors to create two separate rooms.
So let’s see why so many home renovators lean more towards practical and functional solutions. We get a lot of questions about this topic and it has become very popular in interior design.
We are also very excited to be featured in this month’s Adore Home magazine, where one of our bathroom & laundry combo projects has been chosen for an article. So if you’re interested to read more about the design tips and ideas, it’s a great source of inspiration.
We all know how the layout of the connecting rooms is very important. Sometimes you have enough space to play around with, for example by taking a wall down and extending your bathroom or laundry, or like with most cases, when you don’t have enough room, you need to get creative.
Here are some of the tips we think are worth considering when planning to combine a bathroom and a laundry:
- First things first – make sure you will have enough natural light coming in and the room needs to be well ventilated. Because of the humidity, you don’t really want to see mold building up or the towels being damp, etc.
- Create enough storage space – think about all the washing liquids, ironing board, dirty clothes, etc. One thing we don’t want to see is the mess of things all over the place. Be organized in a clever way.
- Do you like the seamless look? What we mean by that is that all the items that you don’t use every single day, can be stored away for example behind the bi-fold doors. It is also a great way to hide your washing machine and dryer. Another good thing about it is also the fact that it reduces the noise when your washing machine is working. When the doors are closed, it creates a seamless finish and you won’t see the big machines
- Dirty laundry drawer – Who is a fan of dirty clothes and towels lying around? Well, not us and therefore we have a tip for you. When designing your cabinetry, add a dirty clothes drawer in there. Firstly, it’s very convenient to chuck things there and also very accessible when you need to do laundry. Secondly, it is tucked away and you won’t be seeing it until you need to do your chores and thirdly, since it’s a closed drawer, you won’t be smelling the kid’s soccer shirts and socks.
- Hanging rail? We sometimes don’t think about the small details like that, but it’s always useful to have when you need it. Most of us have dryers but those who don’t have it or don’t want to hang it outside on cold winter days, have a rack under the wall cabinets. Your silk dress or business shirt will thank you.
- Ironing board – Sometimes even taking the ironing board from a closet, setting it up, and then putting it away can irritate us, well how about installing the board inside the cupboard? There are so many interesting solutions, where you literally just open the cupboard door and pull the board down to its legs. Make sure you have good lighting.
- Use light-colored tiles on the wall – The room will appear bigger.
- Walk-in shower – It is becoming more and more popular to have walk-in showers. Without the door, space looks more inviting and doesn’t break the visual appearance. And you have one less glass door to clean!
So as you can see, there are a few ways how to make your bathroom laundry a smart space. We are all busy people with so many things to tackle on a daily basis, so design ideas that will make our lives a little easier are worth thinking about.











