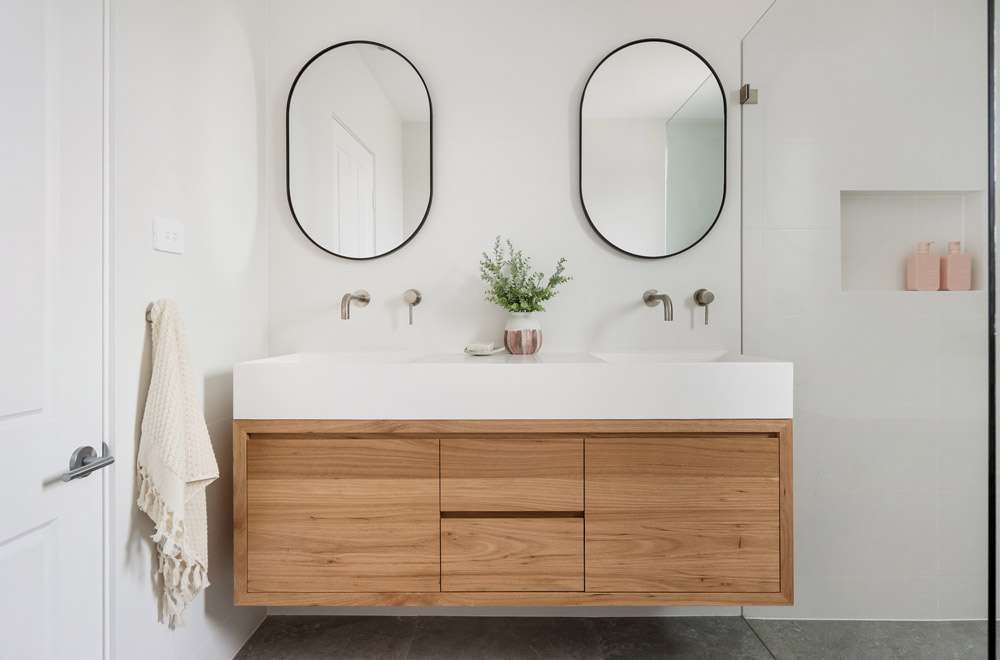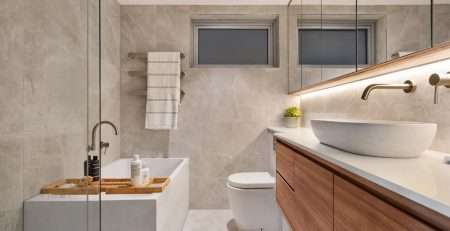Handy Tips For Visually Spacious Bathroom Design
Airy en suite design is all about light, space, and clean lines.
The clever floor plan displays two separate entrances to the area. The main entrance opens the view of the gorgeous timber vanity and a mirror cabinet. This is the first thing you see when entering the en suite.
Blackbutt timber vanity is 900mm long and has one deep drawer for all essentials. The matching mirror cabinet with two mirror doors sits symmetrically above the vanity and provides more storage space.
Notice how the color palette is neutral? The feature wall behind the timber vanity displays a gorgeous light sage green subway tile laid in a stacked pattern creating the illusion of vertical lines aiming for the heights. It’s a clever way to make the bathroom walls higher and the space more spacious. Another example of this is a high narrow window.
The main bathroom features our beautiful Wattle timber vanity. Blackbutt timber vanity has a Solid Surface Basin with double bowls on top of it.
Black edge oval mirrors have soft curvy lines and pick up the back-to-wall corner bathtub from the opposite wall. Mixing soft lines with strong rectangular shapes like a bathroom vanity and a shower screen really balances the whole look.


















